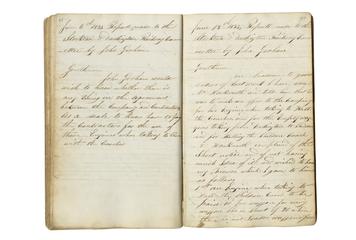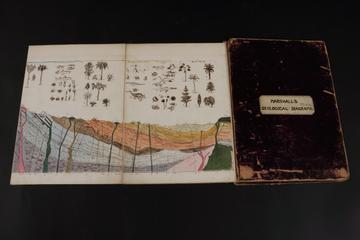

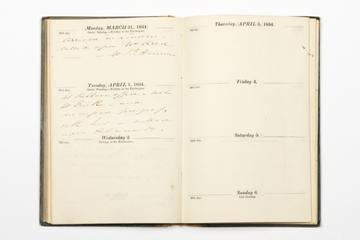
Diary of Robert Stephenson
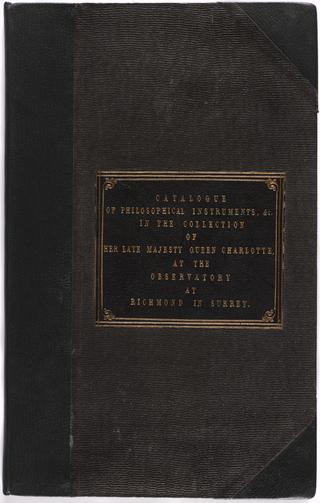
Manuscript entitled: "Catalogue of the Apparatus of Philosophical Instruments, in the Collection of Her Late Majesty Queen Charlotte, at the Observatory at Richmond in Surrey"
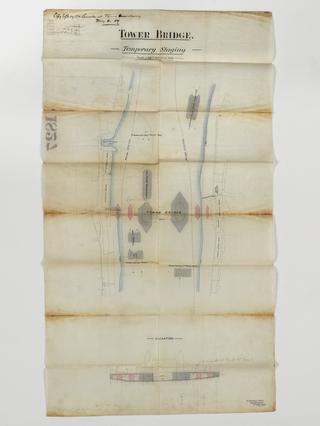
Temporary staging
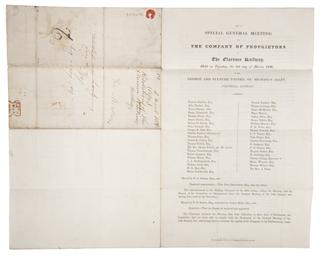
Printed Clarence Railway report
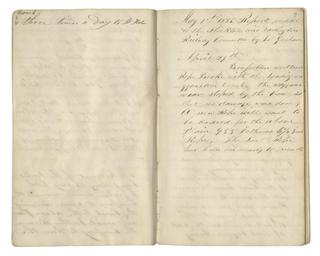
Pages 8 and 9 of John Graham's report book 1835-1838
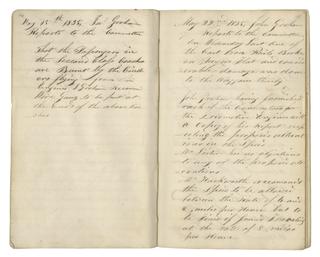
Pages 14 and 15 of John Graham's report book 1835-1838
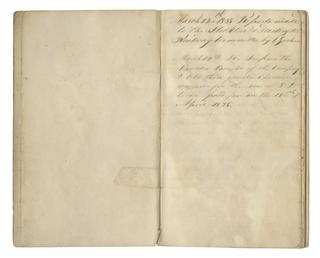
Second front flyleaf and page 1 of John Graham's report book 1835-1838
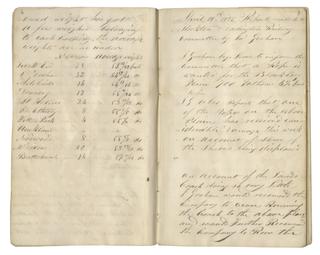
Pages 6 and 7 of John Graham's report book 1835-1838
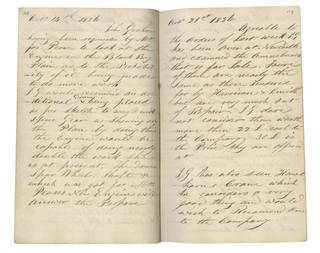
Pages 118 and 119 of John Graham's report book 1835-1838
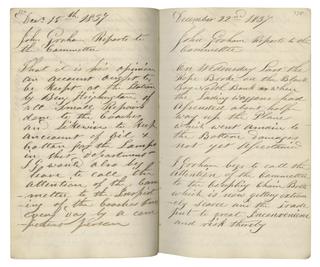
Pages 174 and 175 of John Graham's report book 1835-1838
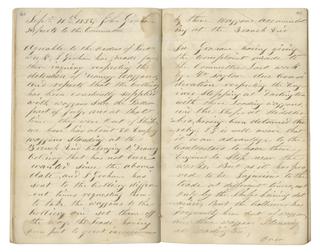
Pages 40 and 41 of John Graham's report book 1835-1838
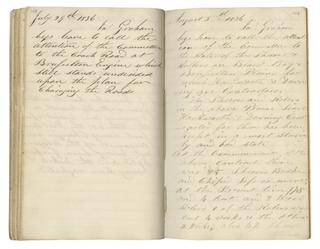
Pages 108 and 109 of John Graham's report book 1835-1838
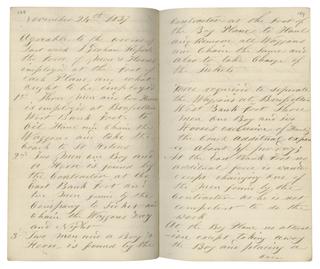
Pages 168 and 169 of John Graham's report book 1835-1838
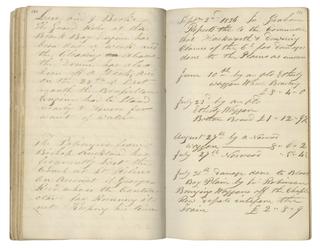
Pages 110 and 111 of John Graham's report book 1835-1838
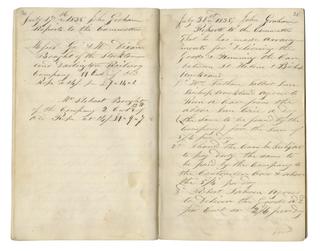
Pages 30 and 31 of John Graham's report book 1835-1838
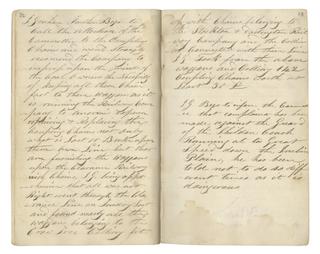
Pages 32 and 33 of John Graham's report book 1835-1838
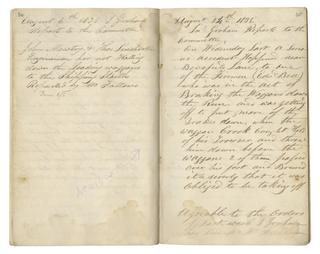
Pages 34 and 35 of John Graham's report book 1835-1838
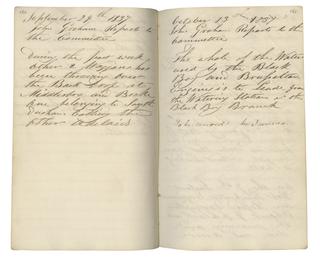
Pages 160 and 161 of John Graham's report book 1835-1838
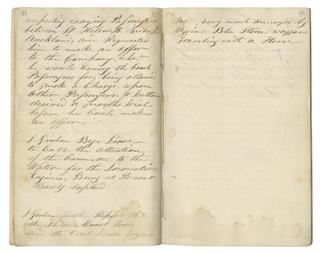
Pages 36 and 37 of John Graham's report book 1835-1838
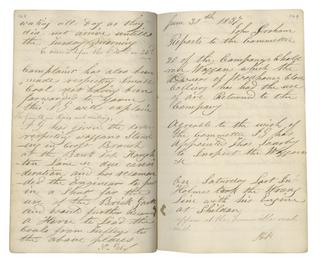
Pages 148 and 149 of John Graham's report book 1835-1838
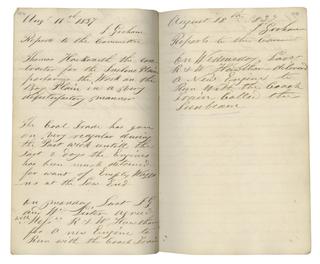
Pages 154 and 155 of John Graham's report book 1835-1838
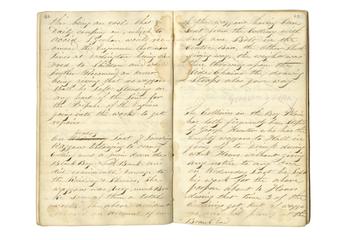
Pages 42 and 43 of John Graham's report book 1835-1838

Pages 98 and 99 of John Graham's report book 1835-1838
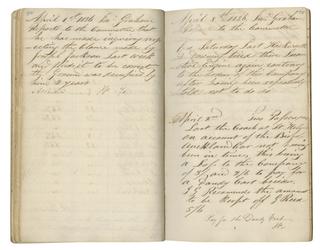
Pages 94 and 95 of John Graham's report book 1835-1838
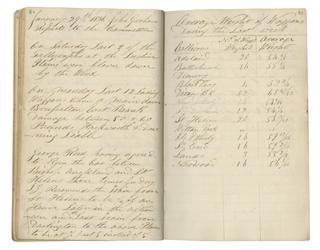
Pages 80 and 81 of John Graham's report book 1835-1838
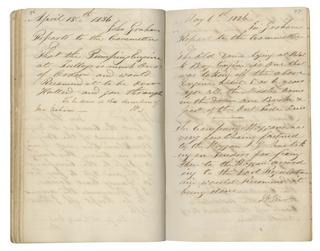
Pages 96 and 97 of John Graham's report book 1835-1838
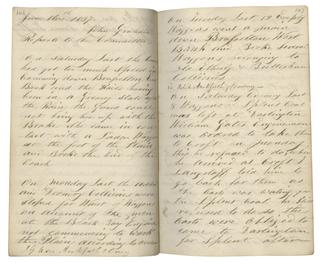
Pages 146 and 147 of John Graham's report book 1835-1838

Pages 16 and 17 of John Graham's report book 1835-1838
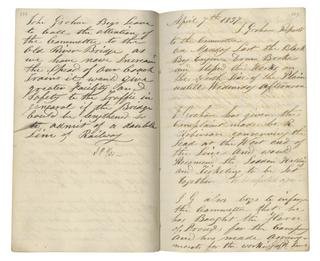
Pages 136 and 137 of John Graham's report book 1835-1838
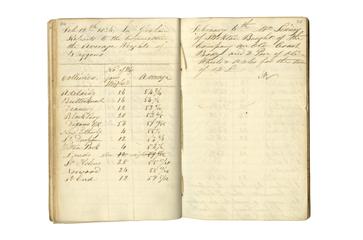
Pages 84 and 85 of John Graham's report book 1835-1838
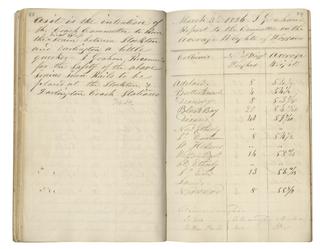
Pages 88 and 89 of John Graham's report book 1835-1838
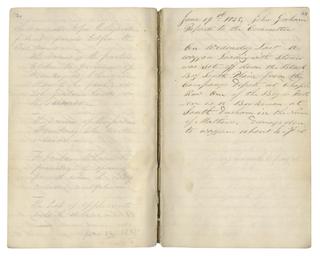
Pages 24 and 25 of John Graham's report book 1835-1838
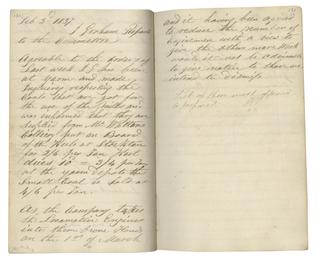
Pages 130 and 131 of John Graham's report book 1835-1838
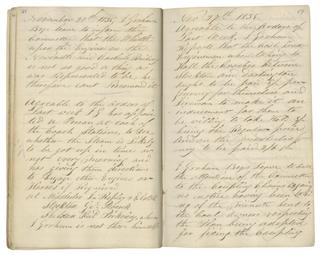
Pages 56 and 57 of John Graham's report book 1835-1838
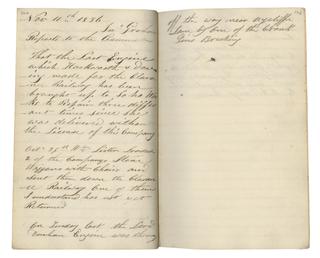
Pages 122 and 123 of John Graham's report book 1835-1838
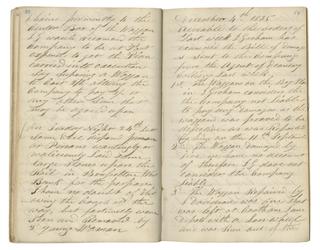
Pages 58 and 59 of John Graham's report book 1835-1838
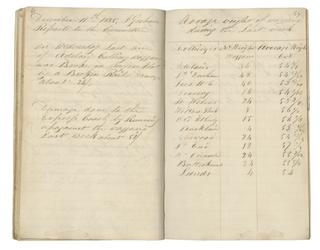
Pages 66 and 67 of John Graham's report book 1835-1838
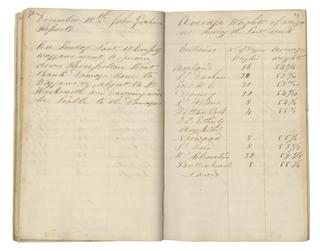
Pages 68 and 69 of John Graham's report book 1835-1838
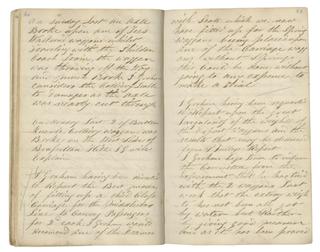
Pages 62 and 63 of John Graham's report book 1835-1838
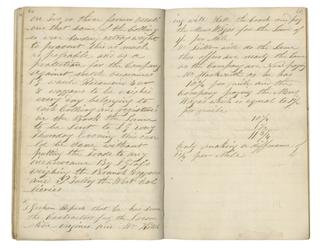
Pages 64 and 65 of John Graham's report book 1835-1838
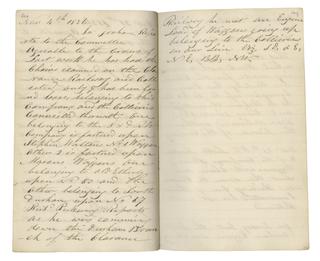
Pages 120 and 121 of John Graham's report book 1835-1838
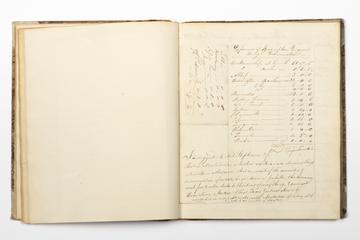
Pages 42 and 43 of the Robert Stephenson & Co Ltd minute book no.1 showing inserted receipt document
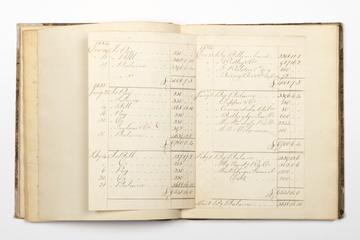
Pages 40 and 41 of the Robert Stephenson & Co Ltd minute book no.1 showing inserted receipt document
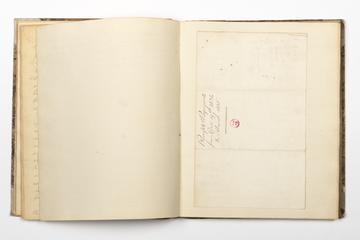
Pages 40 and 41 of the Robert Stephenson & Co Ltd minute book no.1 showing reverse of inserted receipt document
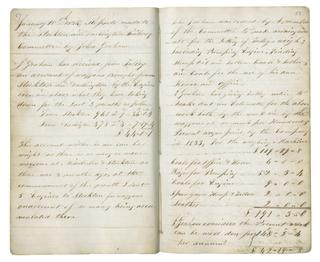
Pages 57 and 58 of John Graham's report book 1833-1835

Pages 101 and 102 of John Graham's report book 1833-1835
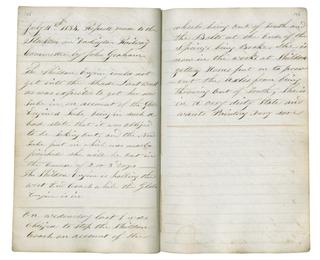
Pages 105 and 106 of John Graham's report book 1833-1835
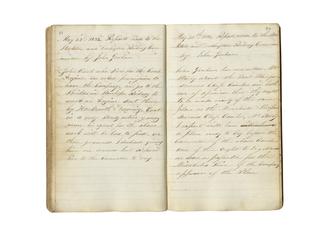
Pages 93 and 94 of John Graham's report book 1833-1835
